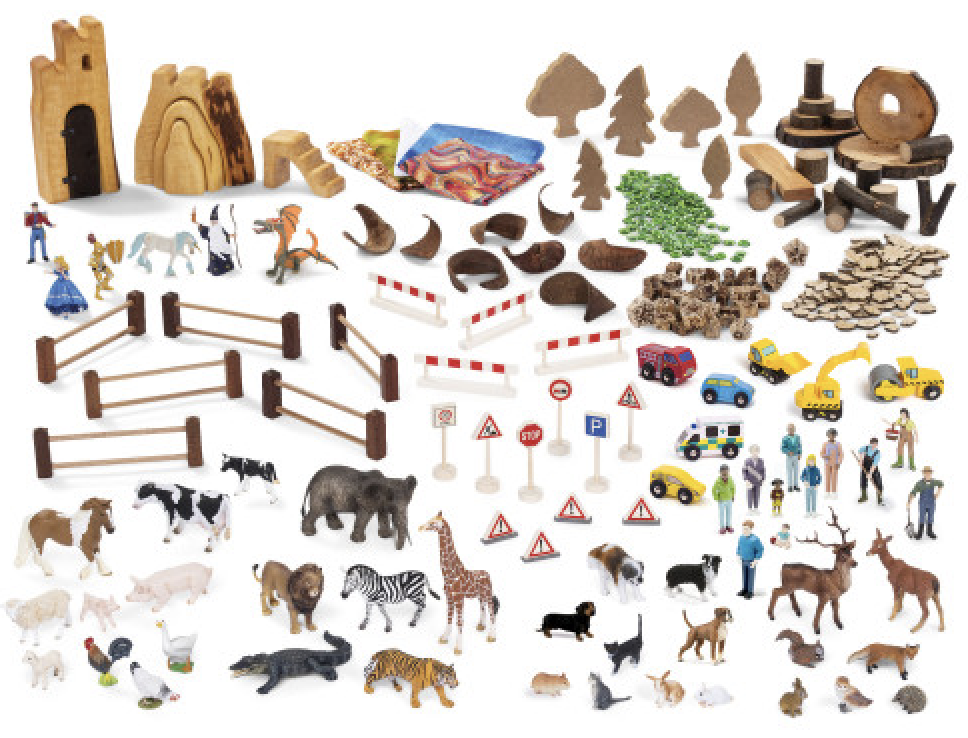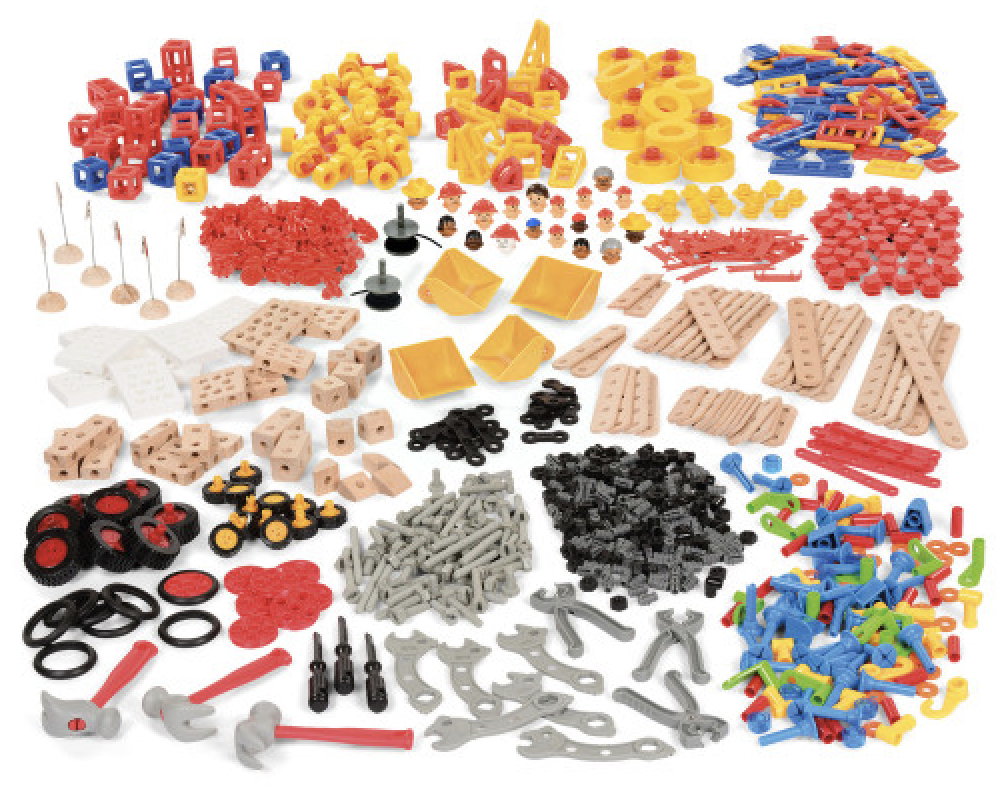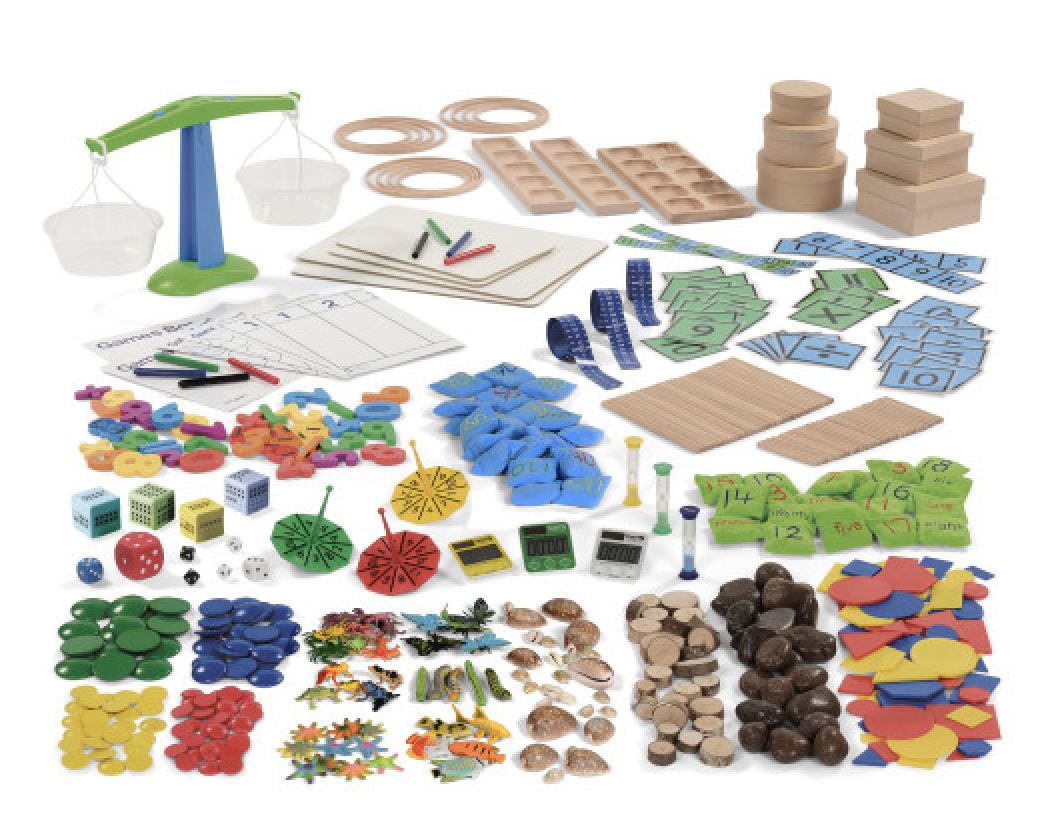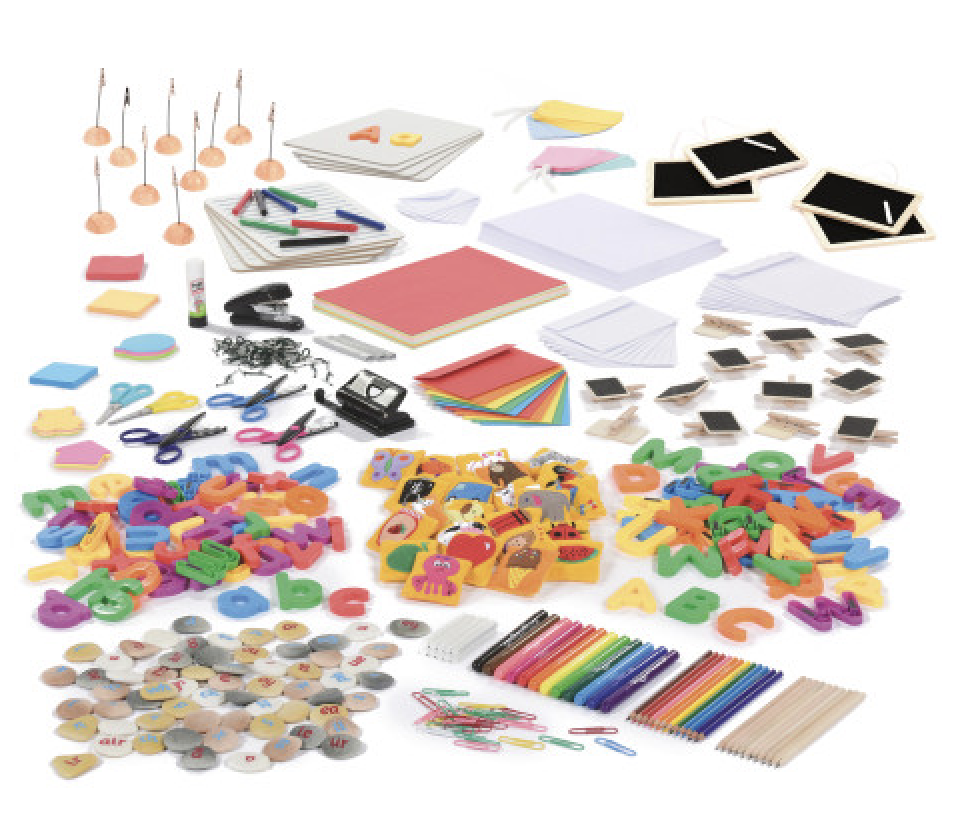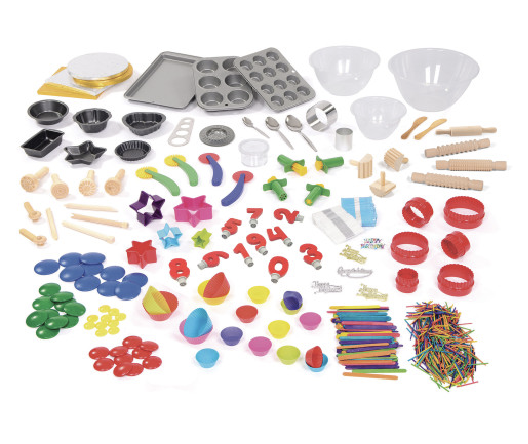New Classroom - September 2026
As part of our ongoing strategic development, Chelford CE Primary School is to receive a significant improvement to its accommodation with the addition of a new classroom in readiness for 2026/2027 academic year.
The rationale for the additional classroom is to facilitate the most effective delivery of the National Curriculum and to raise standards in teaching and learning even higher. The new accommodation is not in response to the growing demand for places or potential housing developments and as such, our planned admission number will remain at 13 for the foreseeable future.
The case for additional accommodation
The delivery of the Chelford Curriculum is complex for staff given our current class structure where for example, shorts are combined across key phases: Reception with Year 1 in Class 1; Year 2 and Year 3 in Class 2 and and Years 4, 5 and 6 in Class 3. The challenges have been known for some time and ongoing discussions with Cheshire East have been progressing over recent years to explore the possibility of moving to a four-class model. This would facilitate the alignment of classes with the National Curriculum by having a discrete Reception setting (EYFS); Years 1 and 2 (KS1); Years 3 and 4(LKS2) and Years 5 and 6(UKS2).
After a feasibility study by the Local Authority, tenders were invited and this eventually has led to the award of a contract with Manchester and Cheshire Construction for the construction of an additional classroom.
Curriculum delivery based on existing and proposed class structure:
|
Existing model |
Proposed model (2026 / 2027) |
||||
|
Class |
Cohort |
Curriculum |
Class |
Cohort |
Curriculum |
|
1 |
Reception / Year 1 |
Combined EYFS / KS1 |
1 |
Reception |
Discrete EYFS |
|
2 |
Year 2 / 3 |
Combined KS1 / LKS2 |
2 |
Year 1 / 2 |
KS1 |
|
3 |
Years 4 / 5 / 6 |
Combined LKS2 / UKS2 (Y4 separate for computing, science and mathematics) |
3 |
Year 3 / 4 |
LKS2 |
|
4 |
Year 5 / 6 |
UKS2 |
|||
The project
Given the rationale for the project and working within tight budgetary constraints and our existing accommodation, the design for the new classroom includes reducing the size of the existing Class 1 room, which will become a discrete Reception classroom for 13 pupils. This will be achieved by constructing a new internal wall and removing the existing south facing external wall. This will then create the space for a new, suitably-sized classroom to be constructed where the existing outdoor learning provision for Chelford Village Pre-School is based.
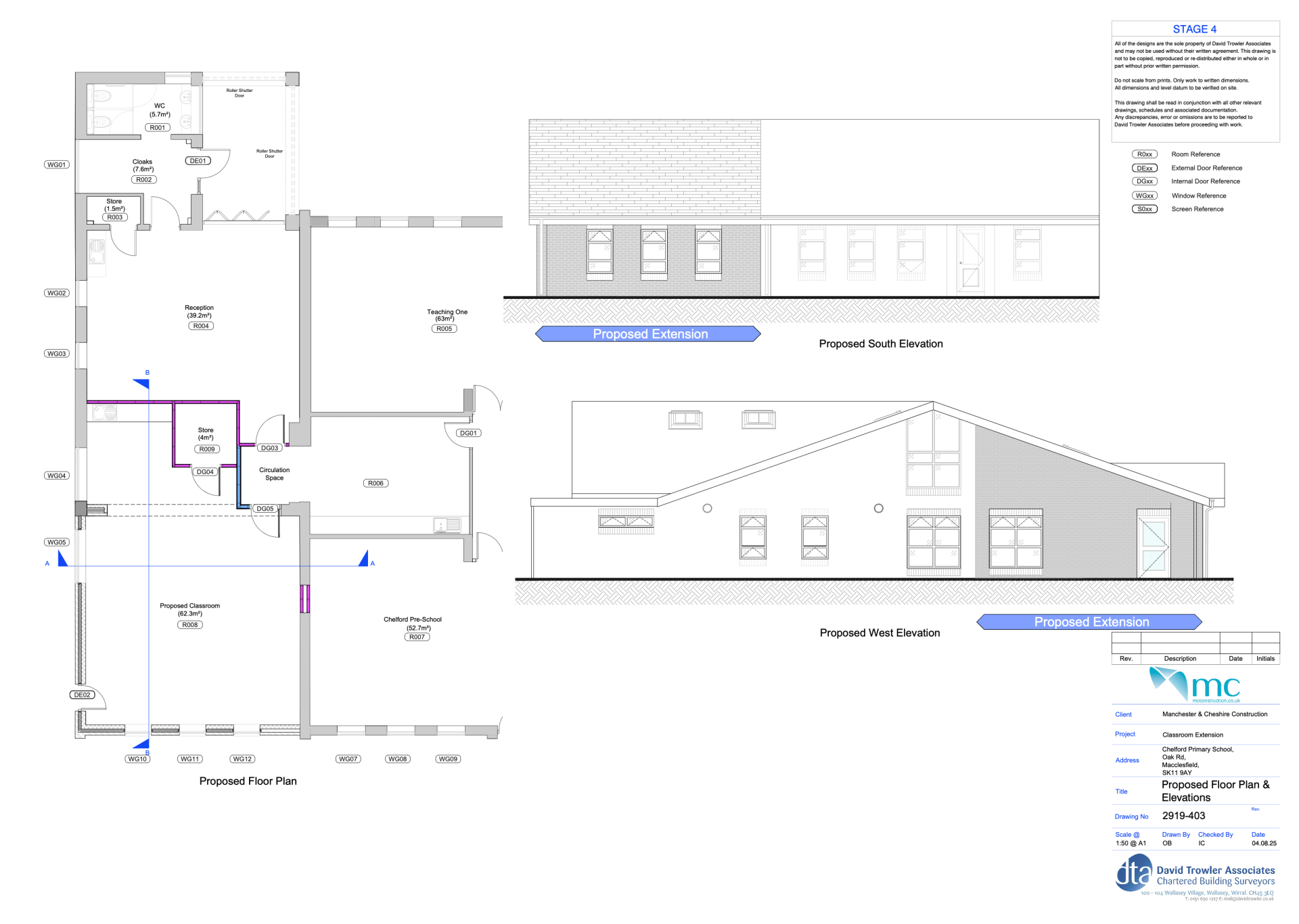
As a consequence, a new outdoor area for the Pre-School will be constructed at the front of the 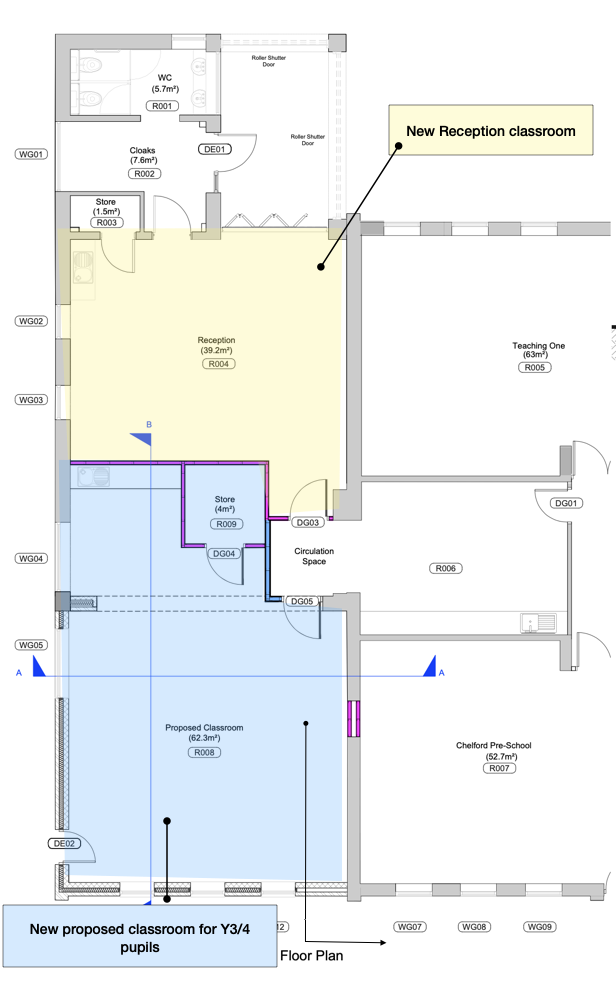 school accommodation. The new classroom will therefore align with the existing walls at the front and side of the school building.
school accommodation. The new classroom will therefore align with the existing walls at the front and side of the school building.
New accommodation
The addition of a new classroom provides the opportunity to consider the benefits of re-allocating our existing accommodation to make better use of resources and provisions. In the 4-class model, classes will be allocated in the following areas:
- Class1: single Reception class (13 pupils). Based in the exiting Class 1 classroom, constructed in 2018, with easy access to the outdoors area for continuous provision.
- Class 2: Year 1 and Year 2: (26-30 pupils). Re-located in the current Class 2 classroom with access to the outdoor areas for continuous provision where necessary.
- Class 3:Year 3 and Year 4: (26-30 pupils. Based in the new classroom.
- Class 4: Year 5 and Year 6: (26-30 pupils). To remain in existing classroom.
Timescales
It is hoped that the project will begin towards the end of October / early November - although this is subject to final confirmation. Initial tasks will include setting up the site and ensuring that all safety measures are in place before construction begins.
It is anticipated that the works will take approximately 5 months to complete and we anticipate that the new classroom will be handed over to the School at the beginning of the 2026 summer term.
Whilst we would look to make use of the new accommodation at the earliest opportunity, our new class organisation will not be introduced until September 2026.
Opportunities
The ability to align the class structure and organisation more closely to the National Curriculum provides a number of exciting opportunities.
Discrete EYFS: In removing the need for Reception and Year 1 pupils to be taught together, the new class structure will enable pupils in Reception to benefit from a bespoke Early Years learning environment. Visits to other schools and liaison with Early Years consultants have started as plans begin to come together for how the space and learning environment can be adapted to suit the needs of Reception-aged pupils. As a result, the school is committed to making a significant investment in new resources and materials that will enable staff to provide the very best start to pupils' formal primary school journey. Drawings and classroom designs will be shared with existing and prospective families as they become available.
Further alignment across the other key phases within the National Curriculum (KS1, LKS2, UKS2) will reduce the burden on staff and ensure learning can be delivered to classes concurrently as part of a two-year rolling programme of study.
Wider benefits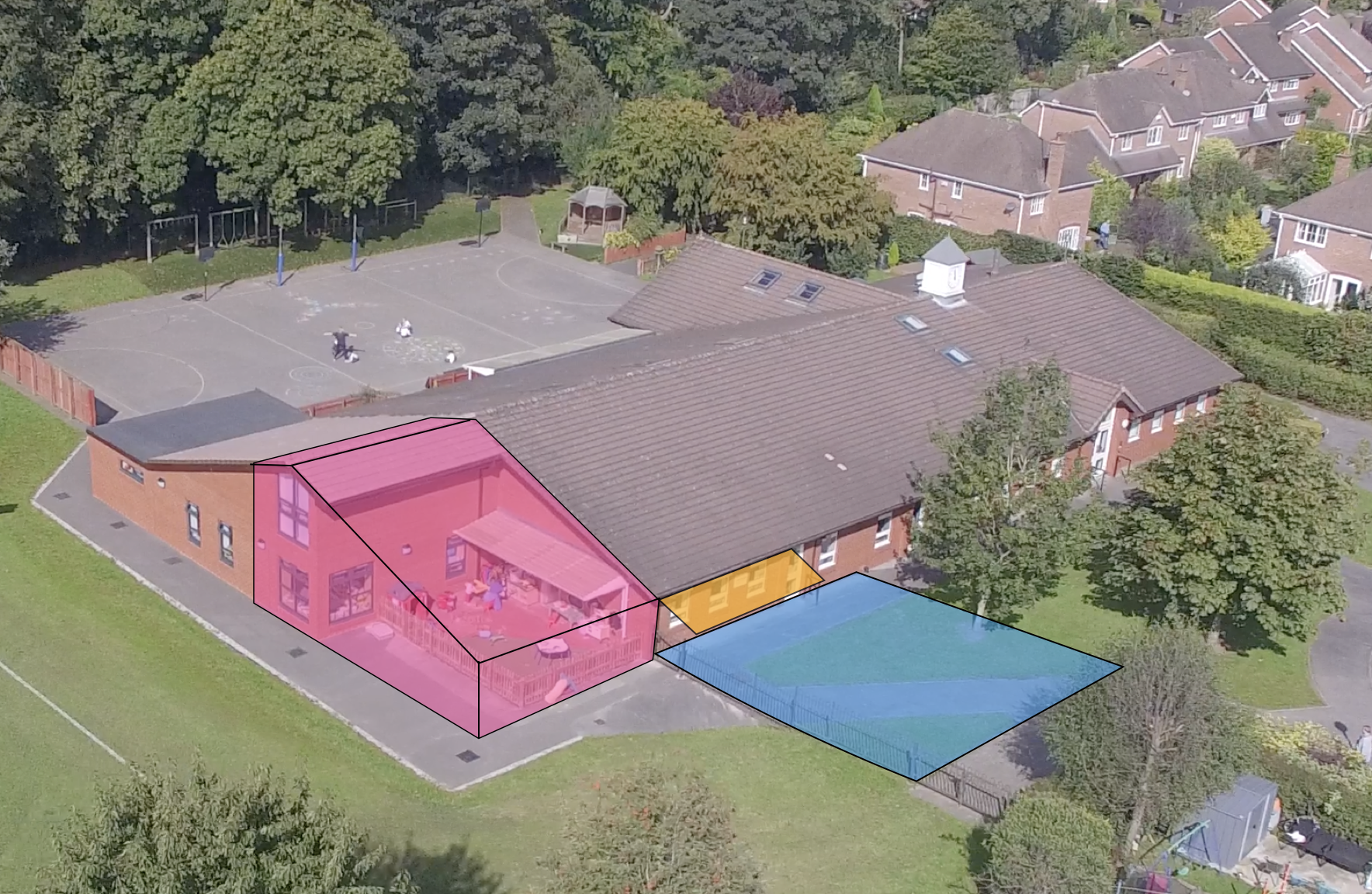
In addition to the benefits that the project will bring to Chelford CE Primary School, the extension to the accommodation also includes the re-location of a new, larger outdoors area to be used by Chelford Village Pre-school. Ongoing discussions between key School and Pre-school stakeholders will ensure that all children within our extended family will benefit from these developments. The new outdoors area to support Pre-school will be located to the front of our existing accommodation
New Reception 2026
The move to a new 4-class structure provides the opportunity to create a bespoke Reception environment for children joining the school in September. In consultation with Early Years experts, we are in the process of re-designing our Early Years learning environment to better meet the demands of the EYFS curriculum and ensure that children have the very best start to their primary school journey. We are excited to be able to share some of our plans, which include the acquisition of new toys, resources and furniture which will help to create a wonderful learning experience for all our new Reception pupils joining in September.
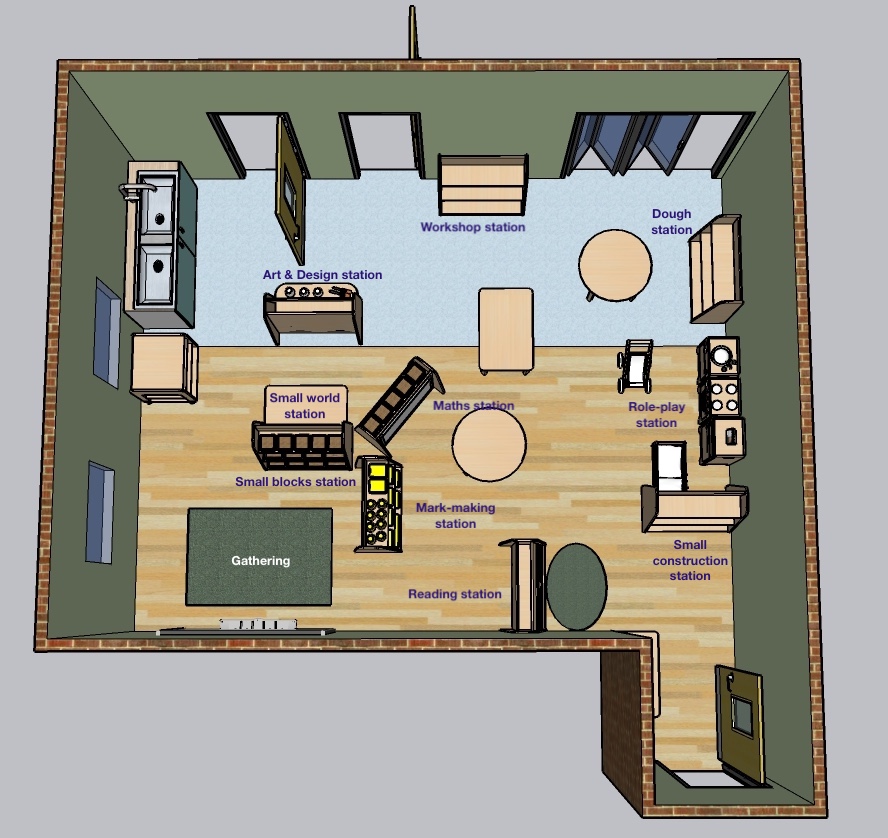
The floor plan above shows how the creation of a number of learning stations will help to facilitate pupils' learning across different areas of the Early Years Foundation Stage curriculum. In addition to this indoor provision, a comprehensive outdoor environment, equipped with opportunities for large scale construction, further role play, sand play, water play and nature kitchen will add variety and new opportunities to support pupils' learning.
New resources for continuous provision to include:
.






